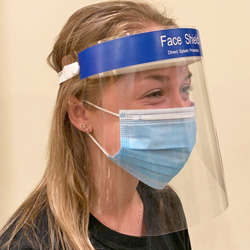It sounds like you are adding chemistry labs and their ventilation to a building that already contains biology labs and their ventilation. Biology labs may not have been given quite as robust a ventilation system as chemistry labs would need. Adding on may require substantial upgrades to the exhaust equipment, reassessment of the system’s exhaust points and stack height, and will certainly require careful design by a ventilation engineer who has knowledge of and prior experience with laboratory ventilation. Do not leave it to the architect, or to just any design engineer.
The only issue I can see with stacking both floors on the same system is the need to ensure against backflow where effluent air from one department might be transported into the other department..
Peter Zavon, CIH
Penfield, NY
PZAVON**At_Symbol_Here**Rochester.rr.com
From: ACS Division of Chemical Health and Safety [mailto:DCHAS-L**At_Symbol_Here**PRINCETON.EDU] On Behalf Of Alino, Vera
Sent: Wednesday, November 27, 2019 10:52 PM
To: DCHAS-L**At_Symbol_Here**PRINCETON.EDU
Subject: Re: [DCHAS-L] Ventilation issues stacking lab
Does anyone know if there are any safety issues/concerns that need to be addressed when sharing a ventilation system of the labs on the first and second floor? We are in the designing stage of building chemistry labs on the first floor and sharing the ventilation system with the biology labs on the second floor.
Any input is greatly appreciated. Thank you,
