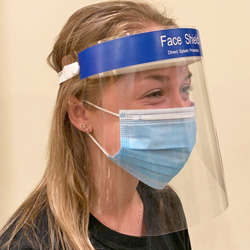Not having drains for eyewashes is awful. I know. Ours were 'value engineered' out. Ask your architect/engineer/building guru how you are supposed to test the eyewashes. They will suggest a 5-gallon bucket that will fill in about 2 minutes. Ask them to specify exactly the procedure and equipment you need to have onhand if someone uses the eyewash for 15 minutes. They'll wave their arms and mumble.
My understanding, at least in MA, is that whenever you have a drainage pipe you need a vent pipe as well. And that second pipe (which didn't used to be required) is what costs $$ in materials and labor. But that cost is really minuscule compared to the cleanup cost the first time a student has to use the eyewash for 15 minutes. We retrofitted drench hoses onto our sinks (of course, kept the eyewash/shower combo in place) so that if there was an exposure that could be dealt with over the sink, we'd have a tool in our toolbox. But we've had students use the eyewash and cleanup was something else.
In my opinion, it is a serious mistake--and your faculty will be howling, trust me--not to have eyewash drains. I feel the same way about shower drains, BTW. But those typically are much less in use...thankfully!
My personal opinion only....
Margaret
