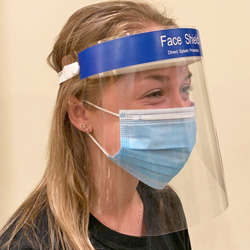Hi Melissa!
I will confine my remarks to the drain issue.
Drains are expensive, particularly if emergency showers are laid out first and
then drains are designed in at the insistence of end users. No-Drain showers, if ever used, can produce expensive damage which usually requires a emergency fixes involving electrical lines and wet insulation (mold).
As a person both interested in worker safety and building maintenance, I believe showers SHOULD have drains and be strategically located. Once the building is commissioned, all
lab personnel should be walked through the shower locations and PROPER operation.
As far as the "impossible" comment, the very word itself most succinctly describes the context of the user.
Dr. Bob Haugen
Director of Product and Technology Development
Flow Sciences, Inc.
910 332 4878
From: ACS Division of Chemical Health and Safety [mailto:DCHAS-L**At_Symbol_Here**PRINCETON.EDU]
On Behalf Of Melissa Anderson
Sent: Thursday, February 1, 2018 10:21 AM
To: DCHAS-L**At_Symbol_Here**PRINCETON.EDU
Subject: [DCHAS-L] Safety Showers, Drains and ADA Compliance
Greetings Everyone,
We're working with architects right now to plan out chem labs for a new science building. We've asked for drains under the safety showers and were told that wouldn't be possible because in order to be ADA compliant and have drains, the
safety showers would take up too much space- has anyone encountered such an argument?
(Note, we're extremely constrained on space due to some very complicated politics I won't go into here, so making the labs bigger is not an option.)
--- For more information about the DCHAS-L e-mail list, contact the Divisional secretary at
secretary**At_Symbol_Here**dchas.org Follow us on Twitter **At_Symbol_Here**acsdchas
