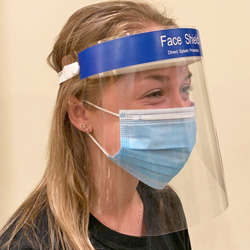I would appreciate your help again with a lab design issue. My fabulous engineering colleagues want to locate a new lab next to a cafeteria, sharing a wall. I do not like this idea. The cafeteria is a full kitchen cafeteria where it will
have its own exhaust system right next to the chemical laboratory. Their solution is to have the kitchen exhaust stacks “short” and the chemical lab exhaust stacks “high” to try & eliminate the occurrence of any chemical exhaust being drawn into the kitchen
intake. I have objected to this but they want a “regulation” that says they can’t do this. My professional judgment isn’t enough.
Any ideas?
Melissa Ballard, MSPH, CIH, CCHO
Industrial Hygienist / Industrial Hygiene Chemist
Michelin North America
1401 Antioch Church Road
IH Lab – Bldg 150 – 1st Floor
Greenville, SC 29605
Internal: 787-1843
Office: (864) 458-1843
Cell: (864) 784-9883
Fax: (864) 458-0070
email: melissa.ballard**At_Symbol_Here**michelin.com
D3 – Michelin Restricted
