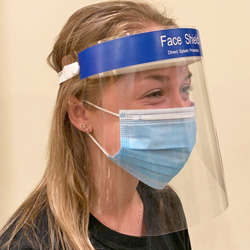I would also add:
=B7 Rubber mats to prevent floor tile cracking when dispensing liquid nitrogen into dewars. Some researchers have a tendency to leave a dripping liquid nitrogen transfer hose nozzle touching the floor which creates floor cracks.
=B7 A snorkel exhaust system for researchers working with anesthetics during animal surgical procedures.
=B7 Ensure drench hoses do not get confused with eyewash stations as the water pressure and temperature differs .
All the best,
Luis.
Mary Beth:
Your initial list covers many of the major issues I've seen. Another thing to account for is the placement of and safety implications of free-standing and benchtop equipment that is expected to be in the space. This is a factor when you have a definitive equipment list and are planning a space for a particular researcher, but also when you are designing a generic lab space for a specific research type with equipment that can be reasonably anticipated.
Examples include:
- Need for local exhaust for benchtop equipment such as furnaces, ovens, balances, vacuum pumps, flash chromatography, soldering stations, etc.
- Placement of chemical-storage cabinets and refrigerators (if they're near a door to the corridor, expect more odor complaints from neighbors)
- Deciding whether chemical cabinets should be vented
- Placement of liquid nitrogen tanks (these, as well as gas cylinders, are not always anticipated by designers or included in researcher equipment lists)
- Need for Hazardous-gas or low-oxygen alarms
- Amount and types of built-in chemical storage provided vs. designated locations for free-standing cabinets
- Clearance around electrical panels (don't place the electrical panel in prime real estate for equipment and storage)
When we know who's going in the space we have them fill-out a survey of their lab's hazards early in the design process. We can then communicate to the rest of the design team what impact these hazards may have on how the lab is built. This helps to uncover some of the needs that may have otherwise slipped under the radar until it becomes too late or unnecessarily expensive to re-design.
Best of luck to you!
Kimi Brown
(Kimi Bush)
Sr. Lab Safety Specialist
Environmental Health and Radiation Safety
University of Pennsylvania
3160 Chestnut St., Suite 400
Philadelphia, PA 19104-6287
Office: 215-746-6549
Voice/cell/text: 215-651-0557
fax: 215-898-0140
All,
I am trying to put together an activity related to laboratory design that involves looking at the flow of personnel, waste, samples, and reagents in laboratories in a science building. In the activity, participants (scientists, engineers, and other users of the facility) are provided a laboratory layout and are then asked to discuss its strengths and weaknesses from security, safety, and practical work flow perspectives. It helps illustrate that the building/laboratory design can simplify work flow protocols and that architects actually need our input.
I'm looking for specific design issues you all have seen related to chemistry laboratories (I have a good bio lab layout already). For those of you who recently have done remodels or new builds, are there issues you were able to design out? Or, for those of you who haven't had that opportunity, do you have a dream list of what you would design out (e.g. the recent floor drain conversation on the listserve)? Are there shared equipment spaces that are perfectly or imperfectly located, or are there labs using particular materials that could be better isolated?
A few topics I have skimmed from the listserve and elsewhere include:
1. Moving hazardous wastes from a top floor via an elevator
2. Materialreceiving and distribution
3. Conference room/admin offices/science office locations/break areas
4. Placement of safety showers/eye washes
5. Chemical storage
Any other ideas from the collective DCHAS brain would be greatly appreciated.
Sincerely,
Mary Beth
--- For more information about the DCHAS-L e-mail list, contact the Divisional membership chair at membership**At_Symbol_Here**dchas.org Follow us on Twitter **At_Symbol_Here**acsdchas
--- For more information about the DCHAS-L e-mail list, contact the Divisional membership chair at membership**At_Symbol_Here**dchas.org Follow us on Twitter **At_Symbol_Here**acsdchas
