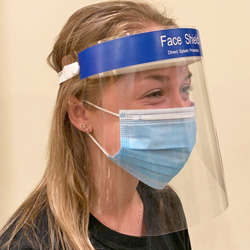Miscellaneous random considerations in lab/building design/operation/flow off the top of my head:
Ice machine placement. Ideally in an alcove off a hallway with water supply line.
Minus 80 freezers - location and putting them on the building's generator line.
Electric infrastructure/upgradability.
Freight elevator big enough to handle seriously tall equipment. And/or possibly a dumbwaiter for moving chemicals only.
NMR - magnetic shielding issues, location.
House supplied nitrogen lines; using boiloff from main tank or on a floor-by-floor basis off a gas pack. (Gas issues already addressed previously, too).
Placement of worker desks - NEVER in the lab, ideally adjacent to the lab, partitioned with safety glass. Break room, electrical outlets, phone charging stations etc.
Keycard security/access.
Windows on doors of labs; worker safety vs security.
Fume hoods should not be located near doorways/egress as a fire/explosion there could trap occupants (and doorway is bad location for airflow).
Fixed vs reconfigurable lab benches/fixtures.
Dry ice storage vs dry ice generators.
Wheelchair accessibility and ADA; emergency showers/eyewashes, doorway + aisle widths etc.
Broken glass and sharps policy, collection boxes, disposal.
Waste satellite accumulation areas. Container + labelling standardization.
Segregation of research space vs teaching space (myriad issues pro/con there).
Cooling water for reflux etc. Recirculating chillers (requires space/electric), vs closed dual loop w/ building chilled water supply etc. See recent discussion on list.
Already touched on - venting for vacuum pumps and, in particular, glove boxes.
Barcoding, cradle-to-grave inventory system.
Stockroom location, access, hours, policies.
Solvent dispensing, bonding/grounding, drums, gravity (see recent thread in this forum),
Establish chain of command protocol for laboratory accidents, fires, incidents; who reports to who at time of incident, who reports to the Incident Commander of first responders - where, how? Need stakeholder meeting of PI's, dept chair, building maintenance, campus security, local fire/EMS.
First aid kit, AED, spill response kit locations/policy/maintenance. Emergency landline phone or intercom to Public Safety.
Mercury use policy/protocols. As well as ones for all those high risk and highly regulated chemicals.
High pressure reaction protocols. Some building still have bomb rooms with blow-off roofs, concrete partitions etc.
Sounds silly but bicycle storage. Apparently, some believe that safety showers are bike stands. Students will ride bikes to lab and need a place to securely store them.
Perchlorates and fume hoods-always exciting.
Ventless fume hoods - ooooh, the controversy.
Safety shower privacy curtains (previously discussed here) and/or designed into accessible alcoves. Also activation alarms (local and/or remote).
And many more!
Rob Toreki