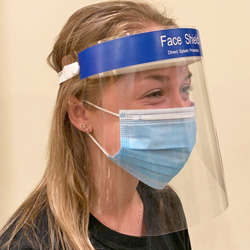Compressed gas management, especially flammable, corrosive and toxic gases
------------------------------------------------------------------------------------
Safety is the practice of fixed and unbendable principles, the first of which is to be flexible at all times. Paraphrase of Everett Dirksen.
The information contained in this message is privileged and confidential and protected from disclosure. If the reader of this message is not the intended recipient, or an employee or agent responsible for delivering this message to the intended recipient, you are hereby notified that any dissemination, distribution or copying of this communication is strictly prohibited. If you have received this communication in error, please notify us immediately by replying to the message and deleting it from your computer.
ACSafety has a new address:
NEAL LANGERMAN, Ph.D.
ADVANCED CHEMICAL SAFETY, Inc.
PO Box 152329
SAN DIEGO CA 92195
011(619) 990-4908 (phone, 24/7)
www.chemical-safety.com
We no longer support FAX.
Please contact me before sending any packages or courier delivery. The address for those items is:
5340 Caminito Cachorro
San Diego CA 92105
From: ACS Division of Chemical Health and Safety <DCHAS-L**At_Symbol_Here**PRINCETON.EDU> On Behalf Of Mary Beth Mulcahy
Sent: Thursday, October 25, 2018 2:25 PM
To: DCHAS-L**At_Symbol_Here**PRINCETON.EDU
Subject: [DCHAS-L] Lab Design
All,
I am trying to put together an activity related to laboratory design that involves looking at the flow of personnel, waste, samples, and reagents in laboratories in a science building. In the activity, participants (scientists, engineers, and other users of the facility) are provided a laboratory layout and are then asked to discuss its strengths and weaknesses from security, safety, and practical work flow perspectives. It helps illustrate that the building/laboratory design can simplify work flow protocols and that architects actually need our input.
I'm looking for specific design issues you all have seen related to chemistry laboratories (I have a good bio lab layout already). For those of you who recently have done remodels or new builds, are there issues you were able to design out? Or, for those of you who haven't had that opportunity, do you have a dream list of what you would design out (e.g. the recent floor drain conversation on the listserve)? Are there shared equipment spaces that are perfectly or imperfectly located, or are there labs using particular materials that could be better isolated?
A few topics I have skimmed from the listserve and elsewhere include:
1. Moving hazardous wastes from a top floor via an elevator
2. Materialreceiving and distribution
3. Conference room/admin offices/science office locations/break areas
4. Placement of safety showers/eye washes
5. Chemical storage
Any other ideas from the collective DCHAS brain would be greatly appreciated.
Sincerely,
Mary Beth
--- For more information about the DCHAS-L e-mail list, contact the Divisional membership chair at membership**At_Symbol_Here**dchas.org Follow us on Twitter **At_Symbol_Here**acsdchas
