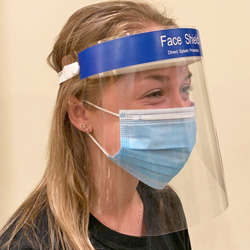Laurence,
Thank you for your observations based upon your experience. I can only comment on the experiences that I observed.
But, you presented different perspectives that were equally, if not more significant than those that I experienced.
In my case, I don't remember the architect stamping all pages of the design with his license.
We had meetings, minutes with coordination/sign-off of the minutes following the meetings. But in the end, we were left with prints that
were "as designed" (equivalent to a Cadillac), not corrected to as-built which was equivalent to a Chevet. The long-term observation is which is more important?
I am surprisingly amazed that you were able to be involved in the contract requirements. Very well done!
BruceV
I agree with everything that Bruce said in his reply to me.
Let me add a few comments based on my experience.
Make sure the architect has stamped all pages of the design with his license.
Be present at all discussions with the architect and engineers.
Get your critical needs addressed in the contract to avoid expensive contract modifications.
Be present on the walkthrough inspection when developing the punch- list prior to the final inspection and sign-off.
Laurence Doemeny
Laurence,
Prudent Practices was significantly revised in 2011 and is still available free from NAP.edu and maintained a basic requirement (see section
9.B or pg. 213 or 9.C/pg. 219) for ventilation. But Prudent Practices is to basic to be useful for design and you can't rely on NFPA for occupational exposure control, their emphasis is fire prevention.
I strongly recommend following ACGIH's Industrial Ventilation: A Manual of Recommended Practice for Design, 29th Edition ALONG
with Industrial Ventilation: A Manual of Recommended Practice for Operation and Maintenance, also 29th edition.
I would also strongly recommend that if an architect acts as specified below, DOCUMENT, with citations AND copies to your attorney at every
step .
And, oh by the way, if one happens to mention "value engineering" ensure that EHS has to sign off on ALL design changes in the contract
language UP FRONT. Otherwise, a design may turn into a bait and switch with significant differences between as designed v. as built. Also, make sure they are keeping up with the as-built drawings. You could find yourself looking at specifications/prints
later that are totally inaccurate.
Just my personal opinions,
BruceV
This citation is probably dated but it is a good starting point. the book has a chapter on laboratory design.
Prudent Practices in the
Laboratory
Hi DCHAS colleagues,
Does anyone know the best way to estimate occupancies for college teaching labs based on square footage and the exact sources for those estimates? I've seen
several sources state 50 ft2 and cite the NFPA but I'm having trouble figuring out how to locate that specific information in the fire code.
Also, does anyone know if that refers to gross or net (i.e. after benches/hoods/etc.) square footage?
If you want some context- I've include all the drama-laden details below.
Instructor, Pasadena City College
Details for context (Warning: drama-ahead!):
We're getting a new science building to replace our old building that was condemned for seismic issues. We just found out a month ago that the plans for the
building were somehow finalized at the state chancellor's office without anyone's knowledge and that the submitted plans were designed in-house by someone in facilities rather than an actual architect. Based on our analysis, the new building will drop our
lab enrollment capacity to almost 75% of what we can currently manage, which is 70% of what we where historically offering before our old building was condemned. (There are other issues, including that its five stories with one elevator.) We've been told very
firmly that we can not make any changes to the building without losing our spot in the funding queue. (We're fine with this, the district board is not.)
When we talked to the architects about the square footage issue, they claimed that egress was the only issue for teaching lab occupancy and that they were
unfamiliar with the 50 ft2/student value we were citing. [The architects were also rather mysteriously chosen since they didn't appear as one of the finalists selected by the committee. We've found several news articles about lawsuits involving code violations
by this firm.)
--- For more information about the DCHAS-L e-mail list, contact the Divisional secretary at
secretary**At_Symbol_Here**dchas.org Follow us on Twitter **At_Symbol_Here**acsdchas
--- For more information about the DCHAS-L e-mail list, contact the Divisional secretary at
secretary**At_Symbol_Here**dchas.org Follow us on Twitter **At_Symbol_Here**acsdchas
--- For more information about the DCHAS-L e-mail list, contact the Divisional secretary at
secretary**At_Symbol_Here**dchas.org Follow us on Twitter **At_Symbol_Here**acsdchas
--- For more information about the DCHAS-L e-mail list, contact the Divisional secretary at
secretary**At_Symbol_Here**dchas.org Follow us on Twitter **At_Symbol_Here**acsdchas
