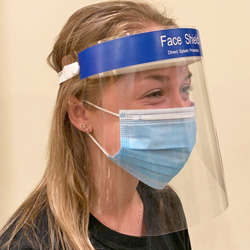=B7
Appropriately sized spaces to accommodate students with disabilities (and service dogs or signers for hearing impaired students)
=B7
Be prepared to fight for drains for your safety showers
=B7
Ample storage space away from the benchtops for coats, backpacks, purses, etc.
=B7
Generous fume hood/bench space for each student
=B7
Do you require balance/instrument rooms that are separate from the labs?
=B7
Think about what you need in terms of data ports, AV equipment, and large monitors and their placement within the rooms
=B7
A desk up front for your TA and design the labs so that the TA has a clear line of sight to all of the students, if possible
=B7
Intercom system needed?
=B7
What do you need for the prep room and stockroom? Storage systems, benches, fume hoods, etc.
=B7
Fire suppression systems - the project manager will require your full chemical inventory for this
=B7
Equipment that will require special electrical outlets
=B7
Placement of white boards/blackboards in the labs
=B7
Dispensing hoods for experimental work and also for the haz waste containers in the labs
Just a few thoughts on a Friday. Feel free to contact me directly if you have additional questions. As you can tell, we went through this a few years ago to totally
renovate some labs on the Evansdale campus.
Barbara L. Foster
College Safety Officer
Eberly College of Arts and Sciences
West Virginia University
DCHAS Fellow - American Chemical Society
304-293-2729 (desk)
304-276-0099 (mobile)
Hi Everyone,
We're in the planning process for a new science building (we're a two-year community college with a strong STEM reputation and a very small informal undergrad research program). Does anyone have any lessons learned or other recommendations
as we start working with the architects when it comes to planning out our chemistry labs?
---
For more information about the DCHAS-L e-mail list, contact the Divisional secretary at
