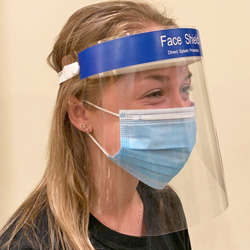I did a quick poll while providing lab safety training for lab staff a few years ago about the use of showers or eyewashes. I did ask about floor drains. Vast majority of folks did not know if a drain was there or not. One of the most popular responses was that the use of a shower equaled a full body spill on themselves. If was just their arm- they'd go to the sink. Reasoning was that it was easier and they (their clothes) got less wet. Many folks said they would be hesitant to use it at all due to embarrassment or hassle about needing it: "did I do something wrong", "ok now I'm soaked and have to go change", "now I have to complete an accident report", etc. (Thanks for bringing this up , as I will add it to my training slides again!)
We do not require, nor do we recommend, floor drains for showers. If a project manager, building owner, architect, etc., wants one, we try to explain that very little water from the 5 foot diameter cone of water from the shower will hit the 4" drain. We cannot have bermed shower areas, to minimize water spread, or sloped floors to have the water flow to the drain, as they are ADA accessibility issues and considered trip hazards. Drains are not required under the codes if a shower is. They are usually very pleased to "value engineer" the drains out of the project and save $$$. If they are installed, we do require that the floor drain traps that are primed so they do not dry out and cause sewer gas odors. For all safety showers, a local alarms that activate with water flow is also required. These alarms bring help to those using the shower or for clean up in case of a malicious activation.
Lastly we also require that the wall board/sheet rock behind the shower and eye wash unit is "green" board that you would have in your home bathroom, that will not absorb water. It is an attempt to minimize mold growth on wet sheet rock. This sheet rock should be raised a minimum of a 1/2 inch off the floor. The sill for the studded wall should also be caulked to prevent water migration under the wall.
Mark Yanchisin
Coordinator for Clinical and Laboratory Safety Programs
Environmental Health and Safety
University of Florida
POB 112190 Bldg 179 Newell Dr.
Gainesville, Fl 32611-2190
O- 352-392-1591
F- 352-392-3647
Mark**At_Symbol_Here**ehs.ufl.edu
"Just because you are in compliance doesn't mean you are out of danger." Mike Rowe
________________________________
From: DCHAS-L Discussion List [dchas-l**At_Symbol_Here**MED.CORNELL.EDU] on behalf of Reuter,Mike - Dairy One [Mike.Reuter**At_Symbol_Here**DAIRYONE.ONMICROSOFT.COM]
Sent: Wednesday, March 11, 2015 12:06 PM
To: DCHAS-L**At_Symbol_Here**MED.CORNELL.EDU
Subject: [DCHAS-L] Safety Shower Installation
Good afternoon,
Quick query. We have a new building with labs under construction and near the final phases. Ammonium Hydroxide (corrosive) will be used in a ventilation hood in one of the lab rooms. There is a sink mounted eyewash planned but I just found out that no provisions were made for a safety shower. This has now been brought to the attention of the construction group but unfortunately there is no floor drain in that lab room and it's beyond the point where one could be installed. The group is suggesting a location for the shower that is accessible within 5 seconds of where the chemical will be used but the individual would have to proceed through a swinging door. Under ANSI Z358.1 a door is considered an obstruction for corrosive hazards. Would a swinging door still be considered an obstruction? Any advice would be great.
Thanks,
Mike
Michael J. Reuter
Forage Lab Chemist
Health and Safety Director
Dairy One
730 Warren Road
Ithaca, NY 14850
Phone: 1-607-257-1272, ext. 2166
Fax: 1-607-257-1350
email: mike.reuter**At_Symbol_Here**dairyone.com
Previous post | Top of Page | Next post
