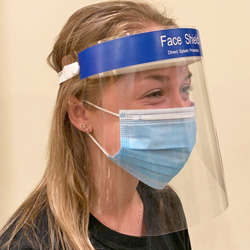A follow-on to this requirement (which I had to head off abo
ut 7
years ago – good luck, Betsy!) is the requirement to capture all of t
hat
shower wash water and “dispose” of it as hazardous waste.
So
rather than the dish idea, the floor drain and trench drains at the room
threshold had to drain to a holding tank in the basement as someone’s
bright idea for “pollution prevention.” We had to build o
ne
building with a tank in the basement and then cooler heads prevailed, point
ing out
that the floor is required to be secondary containment.
Hope this helps – the dish idea wasn’t going to
fly
with our ADA compliance folks so I had an ally there.
Good luck!
Debbie
----------------
Debbie M. Decker, Campus Chemical Safety Officer
Environmental Health and Safety
University of California, Davis
1 Shields Ave.
Davis, CA 95616
(530)754-7964/(530)681-1799 (cell)
(530)752-4527 (FAX)
dmdecker**At_Symbol_Here**ucdavis.edu
Co-Conspirator to Make the World A
Better Place -- Visit www.HeroicS
tories.com
and join the conspiracy
From: DCHAS-L Discu
ssion
List [mailto:DCHAS-L**At_Symbol_Here**LIST.UVM.EDU] On Behalf Of ACTSNYC**At_Symbol_Here**CS.COM
Oh,
like that's going to work! The volume of water comming off that showe
r
will turn that shower area into a I inch-deep pond surrounded on 4 sides wi
th
mini falls. I'd love to find out who thought up that one. Monon
a
In a message dated 10/28/2010 2:34:46 PM Eastern Daylight Time,
retrosynthesis**At_Symbol_Here**GMAIL.COM writes:
I
am currently involved in construction of two new laboratories and was
instructed by the city commercial building review department to include a
1" high curb around the shower area to keep hazmat from entering the f
loor
drain in the event of a spill. Also, the curb has to be sloped on bot
h
sides to allow accessibility.
--
Best regards,
Betsy Shelton
512.636.1905
retrosynthesis**At_Symbol_Here**gmail.com
